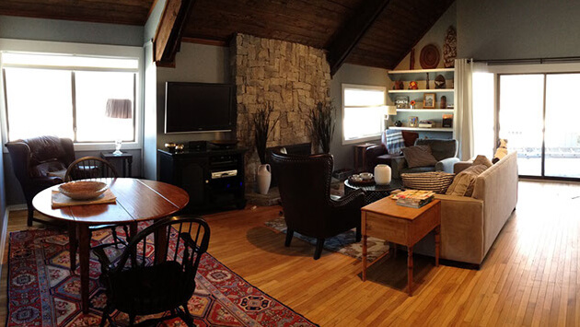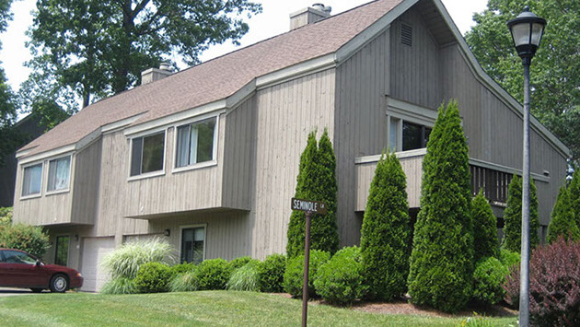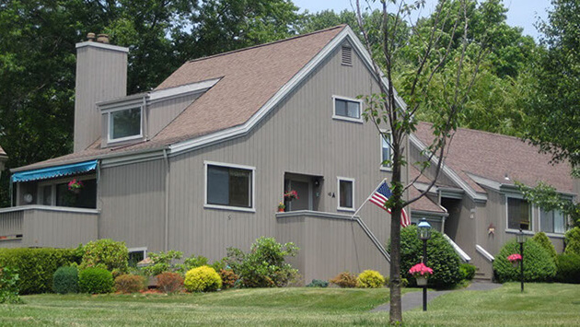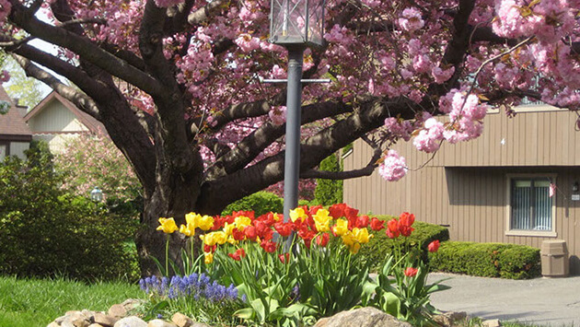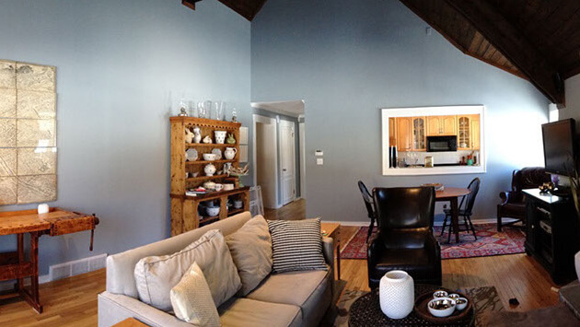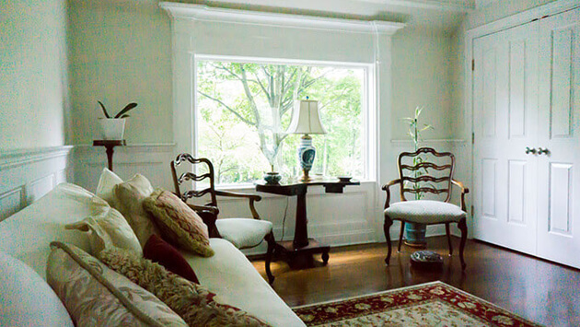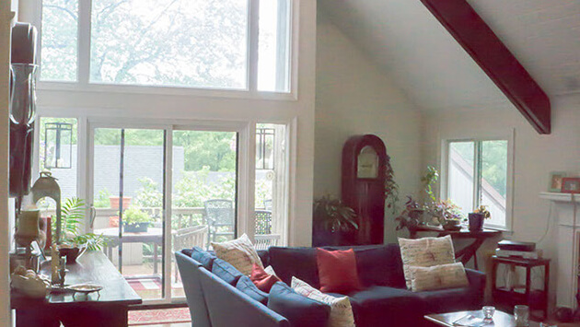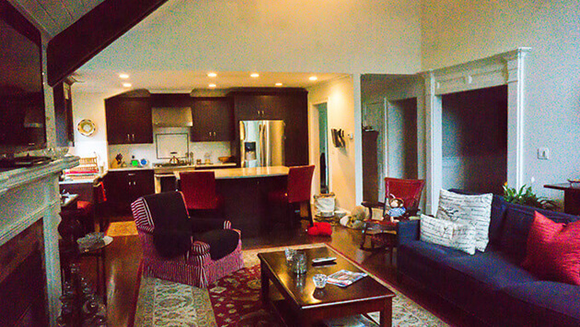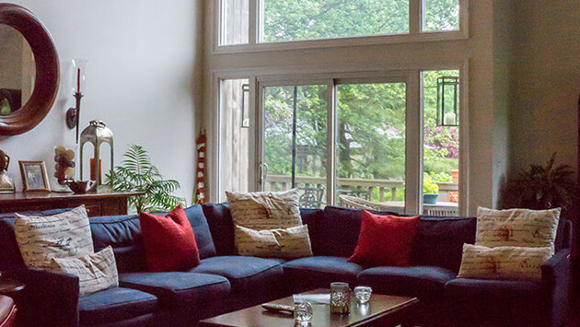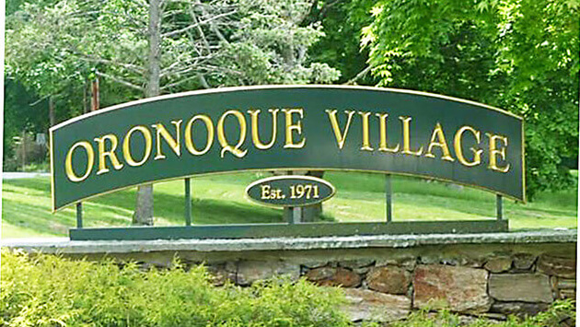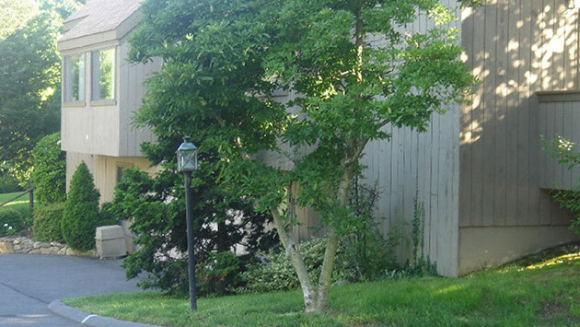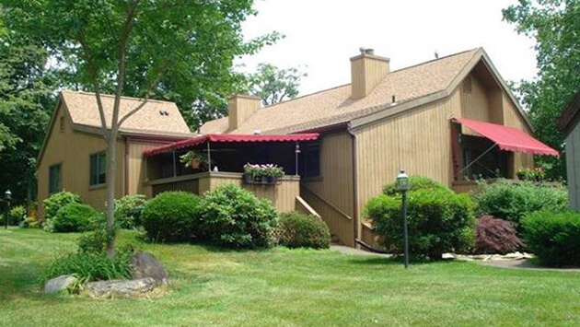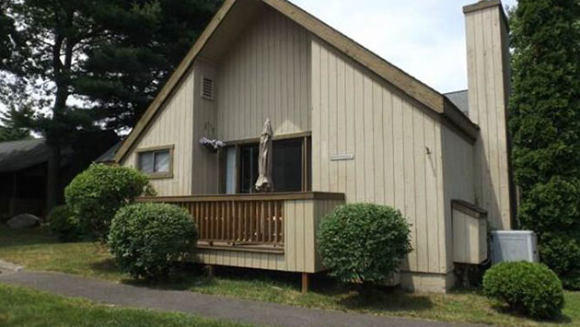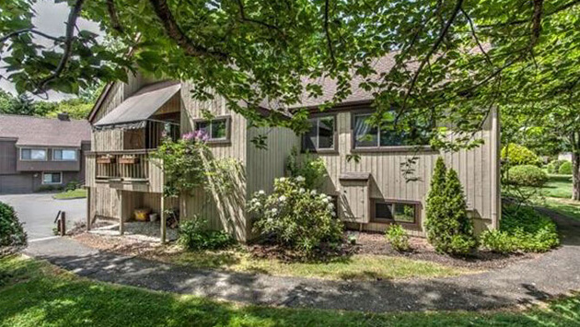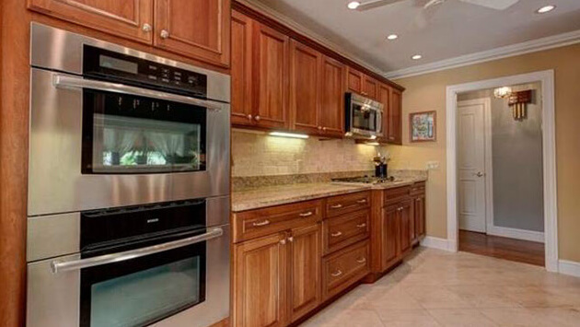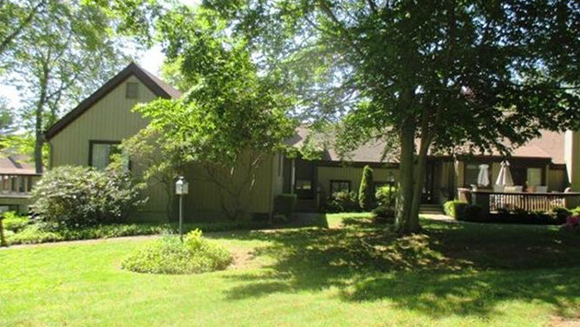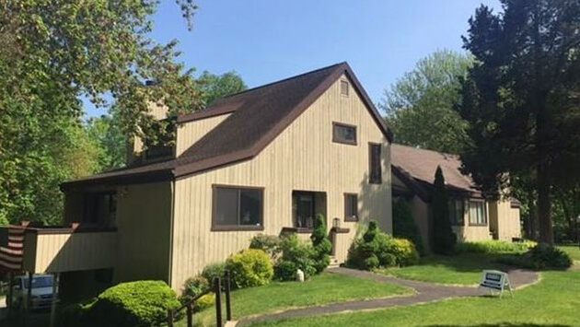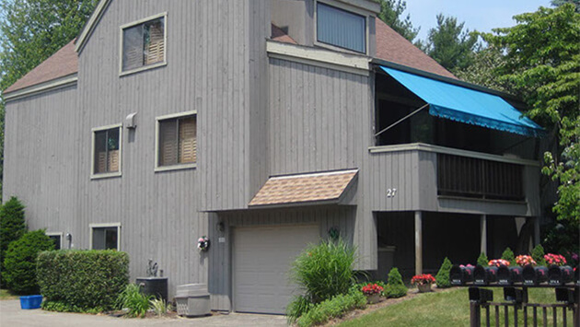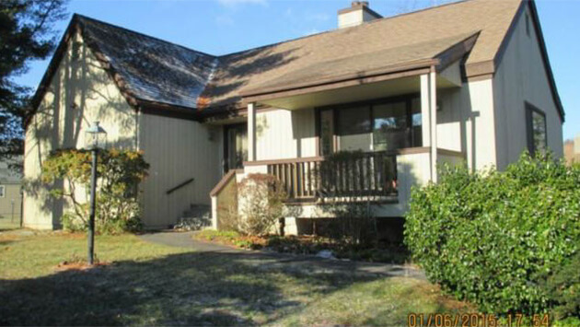
Our Condos
Oronoque Village condominium homes were designed to reflect a natural harmony with the surrounding woods and rolling hills, as well as the relaxed lifestyle of active adults. San Francisco architects, working with local architects, created a style drawn from the New England saltbox, the Swiss chalet and the Northern California cottage.
There are 929 individual homes, most of them paired two to a building. They offer exquisite views of the golf course or of the beautifully maintained Village grounds filled with ornamental trees and eye-catching landscape features. Few condos today can compare with the storage space and the number of closets found in Oronoque Village condos. Most Oronoque floor plans offer the square footage of a small home — perfect for “empty nesters” who still have to store some of the “nest.”
Most homes include a lower level that greatly expands the living area (the photo above with a desk on the left is a lower-level office and den). Many units have cathedral ceilings. Each unit has a one-car garage. Units have central air conditioning, are heated by natural gas, and feature wood or gas-burning fireplaces. While exterior landscaping is provided by the Village Maintenance Department, residents don’t have to give up gardening. They can plant in the areas immediately around their homes. (They can even plant a vegetable garden in the Village’s “Mini-Farms” program.)

